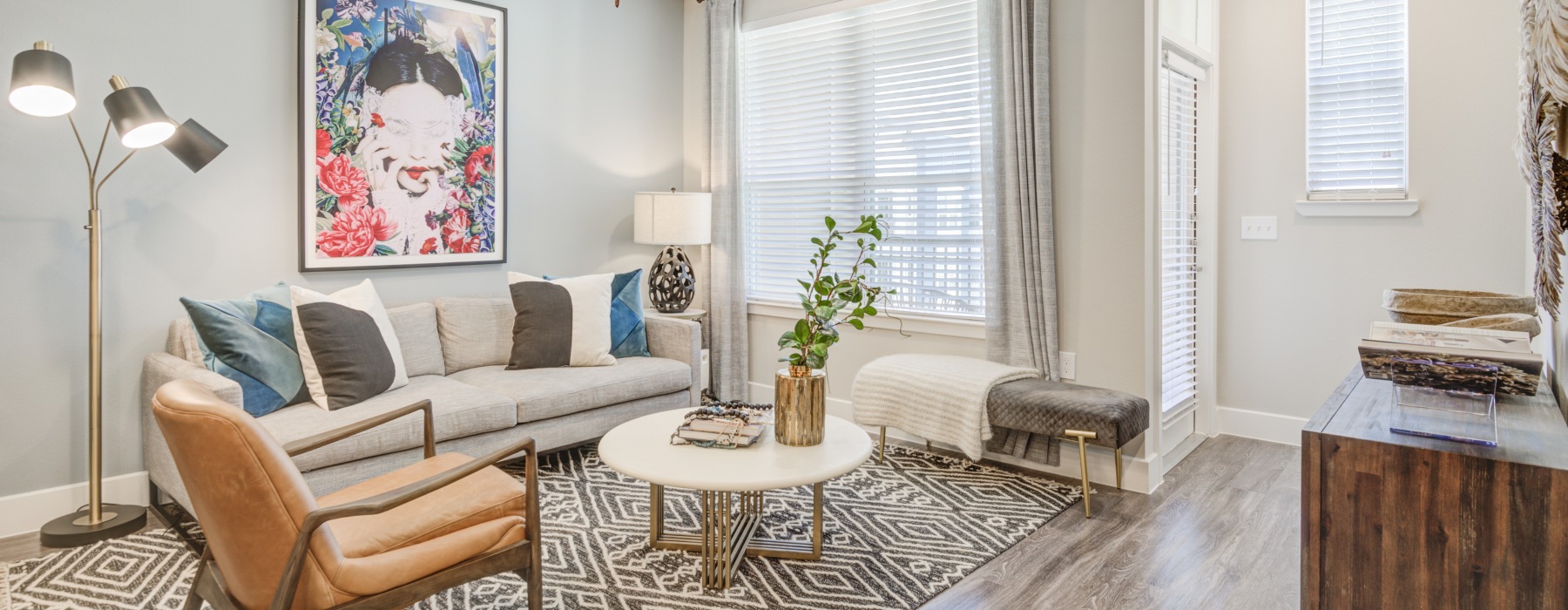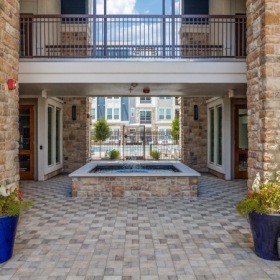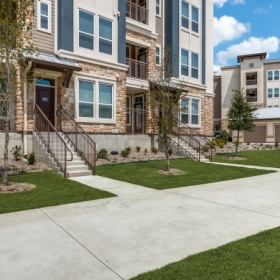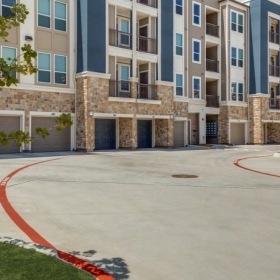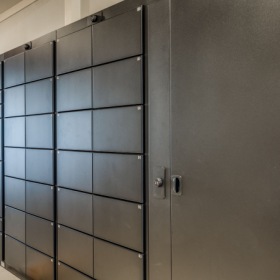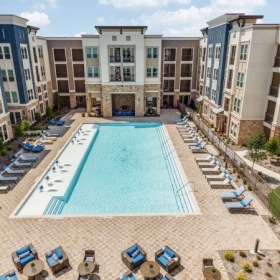A6

The spacious A6 floor plan offers 1049 sq ft of tailored living space. This unique layout includes one bedroom, one bathroom, plus a dedicated study area, ideal for work-from-home needs. The apartment features wood-style plank flooring, large kitchen islands, and stainless steel appliances for a sleek, modern feel. Ample natural light floods through large windows, enhancing the open-concept design and smart home capabilities, making it a perfect choice for those who value both function and style.
Schedule a tour to see this floor plan and our Allen apartment community in person today!
* Total Monthly Leasing Price includes base rent, all monthly mandatory and any user-selected optional fees. Excludes variable, usage-based, and required charges due at or prior to move-in or at move-out. Security Deposit may change based on screening results, but total will not exceed legal maximums. Some items may be taxed under applicable law. Some fees may not apply to rental homes subject to an affordable program. All fees are subject to application and/or lease terms. Prices and availability subject to change. Resident is responsible for damages beyond ordinary wear and tear. Resident may need to maintain insurance and to activate and maintain utility services, including but not limited to electricity, water, gas, and internet, per the lease. Additional fees may apply as detailed in the application and/or lease agreement, which can be requested prior to applying.
Floor plans are artist’s rendering. All dimensions are approximate. Actual product and specifications may vary in dimension or detail. Not all features are available in every rental home. Please see a representative for details.
