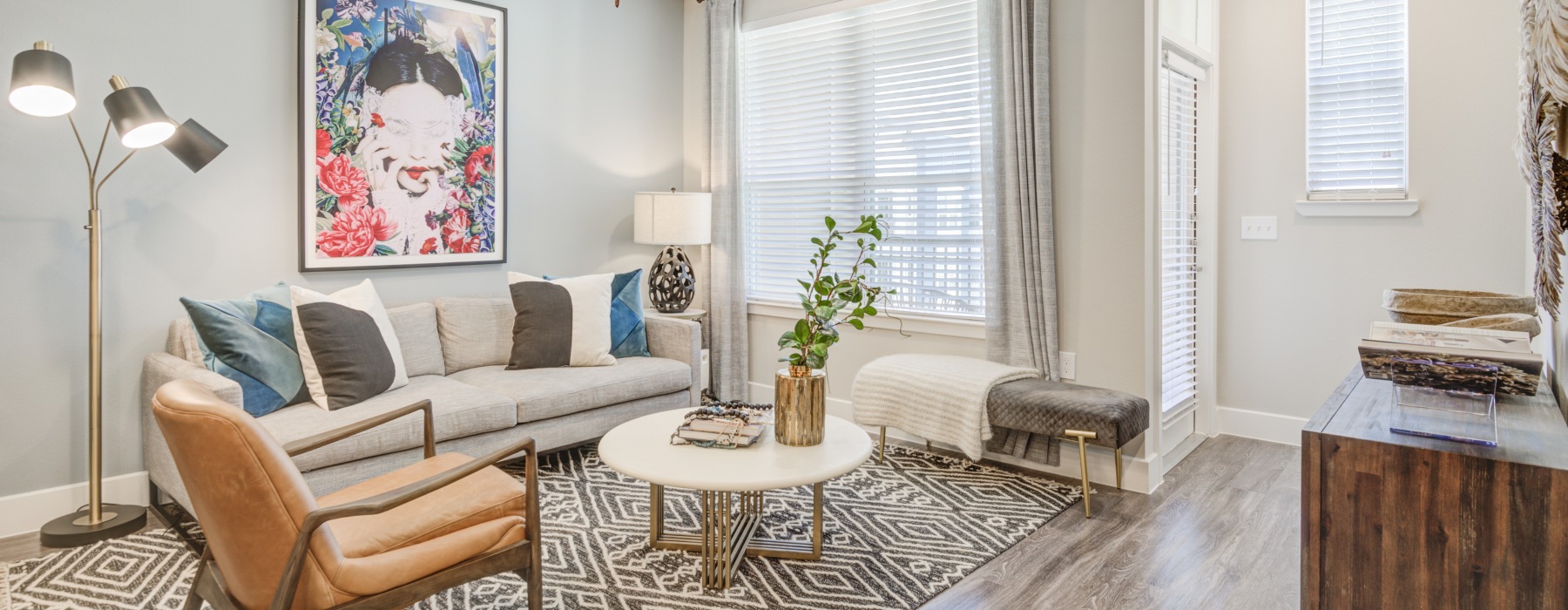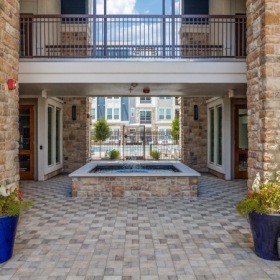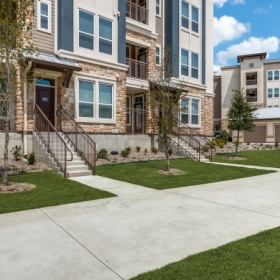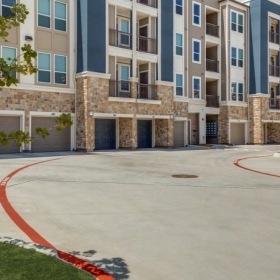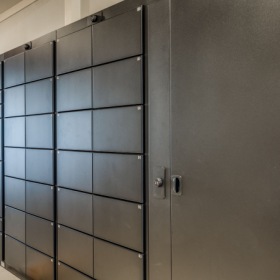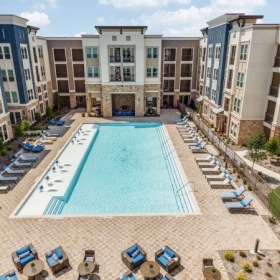A5

Discover comfort and elegance in the A5 floor plan, spanning 828 sq. ft. of thoughtfully designed space. This floor plan emphasizes an open concept with expansive wood-style plank flooring and large windows that fill the room with light. This floor plan has amenities like sleek stainless steel appliances, spacious islands, and under-cabinet lighting, enhancing both functionality and style. Ample storage is provided by coat closets, pantries, and linen closets, while smart home thermostats add a touch of modern convenience.
Ready to see this floor plan in person? Schedule a tour at The Link at Twin Creeks today!
* Total Monthly Leasing Price includes base rent, all monthly mandatory and any user-selected optional fees. Excludes variable, usage-based, and required charges due at or prior to move-in or at move-out. Security Deposit may change based on screening results, but total will not exceed legal maximums. Some items may be taxed under applicable law. Some fees may not apply to rental homes subject to an affordable program. All fees are subject to application and/or lease terms. Prices and availability subject to change. Resident is responsible for damages beyond ordinary wear and tear. Resident may need to maintain insurance and to activate and maintain utility services, including but not limited to electricity, water, gas, and internet, per the lease. Additional fees may apply as detailed in the application and/or lease agreement, which can be requested prior to applying.
Floor plans are artist’s rendering. All dimensions are approximate. Actual product and specifications may vary in dimension or detail. Not all features are available in every rental home. Please see a representative for details.
