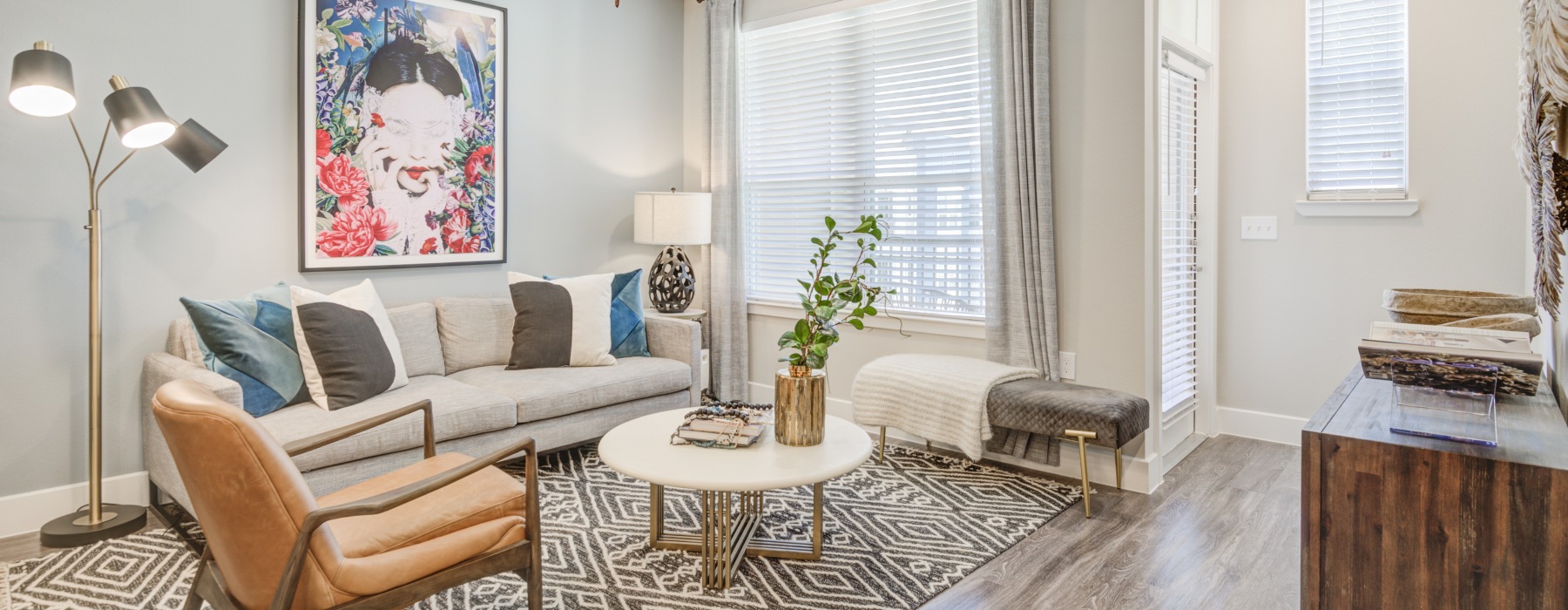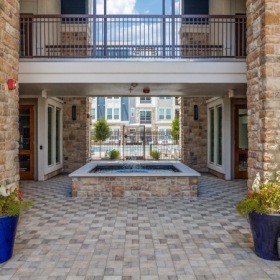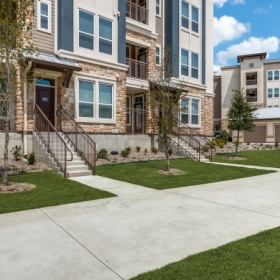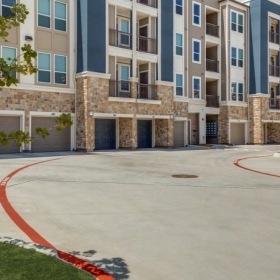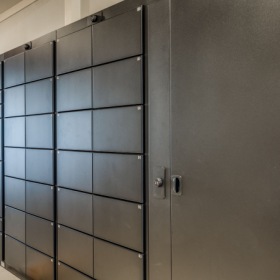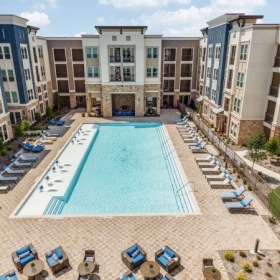A2

Experience upscale living with our A2 floor plan in Allen, TX. This one-bedroom, one-bathroom apartment boasts a spacious layout designed for both relaxation and entertainment. The modern kitchen stainless steel appliances and granite countertops are a chef's dream. Wood-style plank flooring flows throughout, enhancing the open-concept design. Large windows fill the space with natural light, while smart home thermostats provide ultimate comfort. Schedule your tour today to experience what luxury apartment living can be in Allen, TX
* Total Monthly Leasing Price includes base rent, all monthly mandatory and any user-selected optional fees. Excludes variable, usage-based, and required charges due at or prior to move-in or at move-out. Security Deposit may change based on screening results, but total will not exceed legal maximums. Some items may be taxed under applicable law. Some fees may not apply to rental homes subject to an affordable program. All fees are subject to application and/or lease terms. Prices and availability subject to change. Resident is responsible for damages beyond ordinary wear and tear. Resident may need to maintain insurance and to activate and maintain utility services, including but not limited to electricity, water, gas, and internet, per the lease. Additional fees may apply as detailed in the application and/or lease agreement, which can be requested prior to applying.
Floor plans are artist’s rendering. All dimensions are approximate. Actual product and specifications may vary in dimension or detail. Not all features are available in every rental home. Please see a representative for details.
